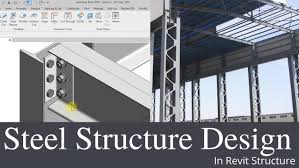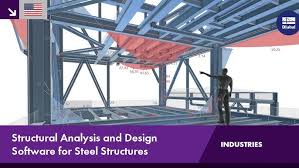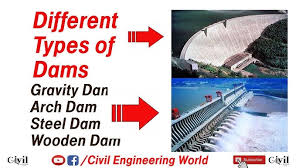How To Design Steel Structures: A Proven Step-by-Step Guide

Introduction: Why Steel Structures?
Steel structures are crucial in modern construction due to their remarkable strength, flexibility, and durability. They are used in everything from skyscrapers to bridges, providing robust frameworks that stand the test of time and various environmental conditions.
Why Choose Steel?
Steel is favored in construction because of its high strength-to-weight ratio. This means it can bear heavy loads without being excessively heavy itself. This characteristic is especially valuable for large structures, as reducing weight can lead to significant savings in foundation costs and support systems. Additionally, steel’s flexibility allows for innovative and creative architectural designs that might be challenging with other materials.
Purpose of This Guide
This guide is intended for anyone interested in steel structure design, whether you are a beginner or an experienced professional. We will take you through the entire process—from the initial planning stages to the final inspection—offering practical advice and techniques to help you create structures that are both functional and aesthetically pleasing. By the end of this guide, you’ll have a thorough understanding of how to design steel structures effectively.
Understanding the Basics of Steel Structures
What Is a Steel Structure?
A steel structure is essentially a framework made primarily of steel components like beams, columns, trusses, and plates. These elements are assembled to form the skeleton of a building or other types of structures, providing essential support for floors, walls, and roofs. Examples include warehouses, high-rise buildings, bridges, and industrial facilities.
Key Components of Steel Structures
- Beams: These are horizontal members that support loads across spaces. They typically span between columns or walls.
- Columns: Vertical supports that carry the weight from beams and transfer it to the foundation.
- Trusses: Frameworks made up of triangular units that add stability and distribute loads evenly.
- Frames: Rigid assemblies of beams and columns that resist bending and twisting, providing overall structural stability.
Advantages of Steel
- Strength: Steel’s tensile strength allows it to support heavy loads without deforming.
- Durability: It can endure harsh conditions like extreme temperatures and corrosive environments, especially when properly treated or coated.
- Flexibility: Steel structures can be easily modified or expanded, making them adaptable over time.
- Sustainability: Steel is 100% recyclable, which contributes to reducing waste and environmental impact.
Step 1: Planning Your Steel Structure Design
Assessing Project Requirements
Before starting, understand the specific needs of your project:
- Load Requirements: Identify the types of loads the structure will need to support, such as static (constant) loads, dynamic (changing) loads, wind loads, and seismic (earthquake) loads.
- Environmental Factors: Consider climate conditions, seismic activity, and other environmental influences that might affect the structure.
- Regulatory Compliance: Ensure your design adheres to local building codes and safety regulations.
Choosing the Right Type of Steel
Select steel based on the project’s requirements:
- Carbon Steel: Common and cost-effective, suitable for many general applications but may need protective measures against rust.
- Alloy Steel: Offers enhanced properties for specific needs, such as increased strength or corrosion resistance.
- Stainless Steel: Highly resistant to corrosion and suitable for aesthetic or harsh environments, though it is more expensive.
Budgeting and Cost Estimation
Plan your budget carefully to manage costs effectively:
- Material Costs: Estimate the quantity and price of steel, considering possible market fluctuations.
- Labor Costs: Include costs for skilled workers needed for fabrication and construction.
- Equipment and Tools: Factor in costs for any specialized equipment required.
- Contingency Planning: Set aside extra funds for unexpected expenses or delays.
Step 2: Creating a Conceptual Design
Developing the Design Concept
Translate project requirements into a preliminary design:
- Functional Design: Ensure the design meets the practical needs of the structure, like space for warehouses or detailed layouts for residential buildings.
- Aesthetic Considerations: Incorporate design features that enhance the visual appeal, particularly for public or commercial buildings.
- Sustainability Goals: Integrate energy-efficient and recyclable materials into the design.
Using Design Software
Utilize advanced software for accurate modeling:
- AutoCAD: Helps create detailed 2D and 3D design drawings.
- STAAD Pro: Used for structural analysis and design, especially for complex frameworks.
- Tekla Structures: Offers comprehensive tools for modeling, fabrication, and construction management.
Collaborating with Stakeholders
Coordinate with various parties to ensure project alignment:
- Architects: Work to integrate structural design with architectural vision.
- Engineers: Collaborate with structural engineers to ensure technical and safety standards are met.
- Clients: Engage with clients to understand their needs and preferences.
- Contractors: Communicate design details to contractors to ensure accurate construction and adherence to specifications.
Step 3: Structural Analysis and Load Calculation

Understanding Load Types
Accurate load calculations are crucial for structural stability:
- Dead Loads: Permanent loads including the weight of the structure and fixed components.
- Live Loads: Temporary or variable loads, such as people, furniture, and equipment.
- Wind Loads: Forces exerted by wind, important for tall buildings and bridges.
- Seismic Loads: Forces from earthquakes, especially important in seismic-prone areas.
Performing Structural Analysis
Evaluate how the structure will respond to various loads:
- Finite Element Analysis (FEA): A computational technique to simulate how the structure behaves under different load conditions, identifying stress points and needed reinforcements.
- Load-Bearing Capacity: Determine the dimensions and strength of structural elements based on load requirements and material properties.
- Deflection and Stability: Ensure that beams and columns do not bend excessively and that the overall structure remains stable.
Ensuring Safety and Compliance
Follow safety standards and building codes:
- Building Codes: Adhere to guidelines from organizations like the American Institute of Steel Construction (AISC) or local standards.
- Factor of Safety: Incorporate a margin of safety to account for uncertainties and variations in construction.
Step 4: Detailed Design and Drafting
Designing the Framework
Develop detailed designs for each component:
- Beam and Column Sizing: Use analysis results to determine the appropriate sizes and materials for beams and columns.
- Bracing Systems: Design bracing to provide additional stability, especially for structures with large spans or tall elements.
- Connection Design: Ensure connections between components are strong, using bolts or welds as specified in the design.
Drafting Detailed Drawings
]Create precise drawings for construction:
- 2D and 3D Drawings: Provide detailed visualizations of the steel framework, including layout and assembly instructions.
- Details and Specifications: Include comprehensive information about materials, dimensions, and tolerances.
- Layering and Annotation: Use layers to organize different types of information and ensure clarity.
Reviewing and Revising the Design
Conduct thorough reviews to finalize the design:
- Peer Review: Have other engineers or experts review the design to catch and correct any errors.
- Revisions: Update drawings and specifications based on feedback to ensure everything is accurate and complete.
Step 5: Material Selection and Procurement
Selecting High-Quality Steel
Choose steel that meets the project needs:
- Material Grades: Select from grades like ASTM A36 for general use or ASTM A992 for high-strength applications.
- Corrosion Resistance: For harsh environments, use corrosion-resistant steel or apply protective coatings.
Sourcing Materials
Manage procurement effectively:
- Supplier Selection: Choose reliable suppliers and verify the quality of materials through samples or certifications.
- Delivery and Logistics: Coordinate delivery schedules and ensure materials arrive on time and in good condition.
Quality Control in Procurement
Ensure material quality:
- Certification and Testing: Obtain necessary certifications and perform tests to verify material properties.
- Inspection: Check materials for defects or damage upon delivery.
- Documentation: Keep detailed records of procurement activities for quality control and audits.
Step 6: Fabrication and Construction
Preparing for Fabrication
Fabricate steel components according to the design:
- Cutting and Shaping: Cut and shape steel members as required using appropriate methods.
- Welding and Joining: Join components through welding or bolting, following design and quality standards.
- Quality Assurance: Implement quality control measures during fabrication, including inspections and testing.
Overseeing the Construction Process
Manage the construction phase:
- Construction Sequencing: Plan the sequence of construction activities, including the assembly and erection of components.
- Site Management: Supervise the site to ensure work is done according to plans and safety standards.
- Safety Protocols: Implement safety measures, including personal protective equipment (PPE) and safety training for workers.
Handling On-Site Challenges
Address unforeseen issues:
- Weather Conditions: Prepare contingency plans for weather-related delays.
- Design Changes: Assess and approve design changes during construction as needed.
- Logistics Issues: Resolve delays or problems related to material delivery or equipment.
Step 7: Inspection, Testing, and Finalization
Conducting Inspections
Perform inspections to ensure construction quality:
- Structural Inspections: Check the completed structure for alignment and compliance with design specifications.
- Compliance Checks: Ensure the structure meets local building codes and regulations.
Performing Tests
Verify the performance of the structure:
- Non-Destructive Testing (NDT): Use methods like ultrasonic or radiographic testing to find defects in welds and steel components without damaging them.
- Load Testing: Simulate real-life loads to confirm the structure’s load-bearing capacity.
Finalizing the Project
Complete final tasks and prepare for handover:
- Documentation and Reporting: Provide as-built drawings, test reports, and maintenance manuals.
- Client Handover: Conduct a walkthrough with the client to address any remaining issues.
- Project Closure: Finalize administrative tasks and resolve any outstanding issues.
Conclusion: Becoming a Master in Steel Structure Design
Recap of Key Steps
We’ve covered the essential steps in steel structure design, from understanding the basics to final inspection. Each phase is critical for ensuring the success of your project.
Encouragement to Apply the Knowledge
Use the knowledge gained from this guide to enhance your skills in steel structure design and apply it to your projects.
Further Learning Resources
- Books: Explore texts like “Steel Design” by William T. Segui for more in-depth knowledge.
- Online Courses: Consider enrolling in courses focused on structural engineering and steel design.
- Certifications: Obtain certifications to enhance your credentials and expertise.
Continuously improving your skills and knowledge will help you stay at the forefront of steel structure design and contribute to your professional growth.
FAQs Section
1. What is the most common type of steel used in construction?
The most common type is carbon steel, particularly ASTM A36, due to its strength and cost-effectiveness.
2. How do I calculate the load-bearing capacity of a steel beam?
Use structural analysis formulas and design codes to determine the beam’s capacity, considering its dimensions, material strength, and load distribution.
3. What are the latest trends in steel structure design?
Recent trends include high-strength steels, modular and prefabricated components, and a focus on sustainability and energy efficiency.
4. How does corrosion affect steel structures?
Corrosion can weaken steel by reducing its strength and durability. Protect steel with coatings or choose corrosion-resistant grades for long-term use.
5. What are the benefits of using steel over concrete in construction?
Steel offers a high strength-to-weight ratio, faster construction, design flexibility, and is recyclable, making it a preferred choice for many applications.
6. How can I ensure the accuracy of my steel structure design?
Use advanced design software, perform thorough structural analysis, and have your design reviewed by experienced engineers to ensure accuracy.
7. What factors should be considered when selecting steel for a project?
Consider the steel’s strength, corrosion resistance, cost, and suitability for the project’s environmental conditions and load requirements.
8. How do I handle design changes during the construction phase?
Evaluate the impact of changes, obtain necessary approvals, and update documentation. Communicate changes clearly to all relevant stakeholders.
9. What is the role of non-destructive testing in steel structure inspection?
NDT helps detect internal defects without damaging the steel, ensuring the structure meets safety and quality standards.
10. How can I reduce costs in steel structure design and construction?
Optimize the design, source materials efficiently, minimize waste, and use value engineering techniques to manage costs effectively.
11. What are the challenges of designing steel structures for high seismic regions?
Designing for seismic regions involves using techniques like base isolation and energy dissipation to ensure the structure can withstand earthquakes.
12. How do environmental conditions impact steel structure design?
Environmental factors like temperature extremes and humidity affect steel performance. Design considerations include selecting appropriate materials and protective coatings.
13. What is the importance of load calculations in steel structure design?
Load calculations ensure the structure can support expected loads safely, preventing failures and ensuring long-term stability.
14. How do I ensure proper quality control during steel fabrication?
Implement a quality control plan with inspections, adherence to standards, and testing to ensure components meet design specifications.
15. What are the common mistakes to avoid in steel structure design?
Avoid mistakes like inadequate load calculations, ignoring building codes, and errors in fabrication drawings by thoroughly reviewing designs and adhering to standards.
If you want to get more knowledge about this so read more.
If you want more articles about Civil Engineering click on link.




